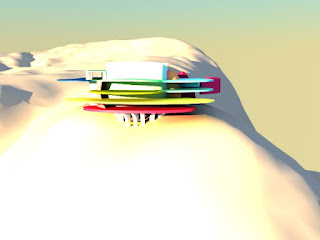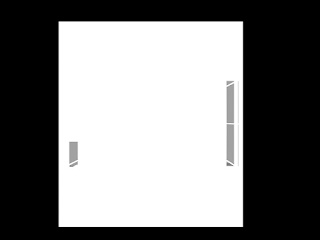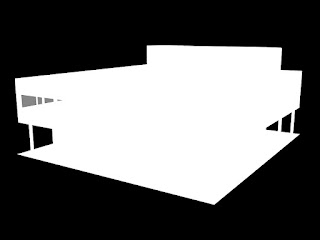Saturday, November 1, 2008
Thursday, October 30, 2008
Tuesday, October 28, 2008
Sunday, October 19, 2008
Wednesday, October 15, 2008
design, influence, style
Conceptual drawings of the 3d modelled house displayed in the Marvel movie Iron Man designed from the style and existing works of John Lautner. The site is Point Dume in Malibu, California, inside The California State Park.


 This picture above encompasses the way in which i wish to re-represent the Silkeborg Museum.
This picture above encompasses the way in which i wish to re-represent the Silkeborg Museum.
The notion of having it hanging off a cliffside with the supported of fluid-like pylons



 This picture above encompasses the way in which i wish to re-represent the Silkeborg Museum.
This picture above encompasses the way in which i wish to re-represent the Silkeborg Museum.The notion of having it hanging off a cliffside with the supported of fluid-like pylons

Concept and Direction for Silkeborg (250)
The concept for my re-interpretation of the Silkeborg Museum comes from the prop set and digital model of Tony Stark's house from the movie Iron Man. The two reasons for this is that the building was designed from the style and existing works of John Lautner whose work is incredible, the second reason being that the site of the building was on one of the most sought after landscapes, the peninsula of Point Dume in Malibu, California. The fact that the context for this building site is The California State Park makes it even more sought after as the land rights would surely be hard to get. On the point of the Silkeborg I find that because Utzon draws his inspiration indirectly from the ocean (via ships, boats etc.), that Point Dume would be a appropriate site for its context where the building could overlook the water and its sea habouring vessels.
The prop building from Iron Man, drawn from John Lautner's work I feel has something to offer the Silkeborg from the way they both share a dynamic fluid look, soft curves and give off a feeling of aesthetic appreciation. I would also like to give the Silkeborg the same look of being able to sit on the cliff yet appear as if extending as part of it, the way in which I intend to do this is using same idea of curved supporting struts. This idea I feel will also help reflect Utzon's emphasis on the psychological effect of caves and that transition into architecture. By also planning to embed the building into cliff so as to make it more of a cave I hope to further the effect that Utzon decribes of the Yun Kang caves.
My three chosen words are Fluid, Encapsulating and Sentient.

The prop building from Iron Man, drawn from John Lautner's work I feel has something to offer the Silkeborg from the way they both share a dynamic fluid look, soft curves and give off a feeling of aesthetic appreciation. I would also like to give the Silkeborg the same look of being able to sit on the cliff yet appear as if extending as part of it, the way in which I intend to do this is using same idea of curved supporting struts. This idea I feel will also help reflect Utzon's emphasis on the psychological effect of caves and that transition into architecture. By also planning to embed the building into cliff so as to make it more of a cave I hope to further the effect that Utzon decribes of the Yun Kang caves.
My three chosen words are Fluid, Encapsulating and Sentient.
10 emotive words
Encapsulating
Evocative
Fluid
Cavernous
Euphorical
Acquiescent
Flexuous
Sentient
Organic
Sinuous
Evocative
Fluid
Cavernous
Euphorical
Acquiescent
Flexuous
Sentient
Organic
Sinuous
Tuesday, October 7, 2008
if only it was finished
sources indirectly related-
Sources on Jorn Utzon
"Jørn Utzon Pritzker Prize", by ArchitectureWeek, ArchitectureWeek No. 142, 2003.0416. pN1.1.
Richard Weston. Utzon. Edition Blondal, 2002.
Tobias Faber. Jorn Utzon - Houses in Fredensborg. Berlin: Ernst & Sohn, 1991.
P. Drew. Utzon and the Sydney Opera House. Annandale, New South Wales: Inspire Press, 2000.
Fracoise Fromonot. Jorn Utzon - The Sydney Opera House. Corte Madera, California: Ginko Press/Electa, 1998.
P. Drew. The Masterpiece: Jorn Utzon - A Secret Life. South Yarra, Victoria: Hrdie Grant Books, 1999.
P. Drew. Sydney Opera House. London: Phaidon Press, 1995.
Christian Norberg-Schultz and Tobias faber. Utzon Mallorca. Copenhagen: Arkitektens Forlag, 1996.
"Jørn Utzon Pritzker Prize", by ArchitectureWeek, ArchitectureWeek No. 142, 2003.0416. pN1.1.
Richard Weston. Utzon. Edition Blondal, 2002.
Tobias Faber. Jorn Utzon - Houses in Fredensborg. Berlin: Ernst & Sohn, 1991.
P. Drew. Utzon and the Sydney Opera House. Annandale, New South Wales: Inspire Press, 2000.
Fracoise Fromonot. Jorn Utzon - The Sydney Opera House. Corte Madera, California: Ginko Press/Electa, 1998.
P. Drew. The Masterpiece: Jorn Utzon - A Secret Life. South Yarra, Victoria: Hrdie Grant Books, 1999.
P. Drew. Sydney Opera House. London: Phaidon Press, 1995.
Christian Norberg-Schultz and Tobias faber. Utzon Mallorca. Copenhagen: Arkitektens Forlag, 1996.
descriptive style
"Utzon has created a style marked by monumental civic buildings and unobtrusive housing projects. He incorporates the balanced discipline of Asplund, the sculptural quality of Alvar Aalto, and the organic structures of Frank Lloyd Wright into his designs. Influenced by architectural tradition, he attempts to create architecture for living that adheres to a strict structural and constructive process."
Jorn Utzon, Great Buildings Online, http://www.greatbuildings.com/architects/Jorn_Utzon.html accessed 4 October 2008
Jorn Utzon, Great Buildings Online, http://www.greatbuildings.com/architects/Jorn_Utzon.html accessed 4 October 2008
Wednesday, September 24, 2008
250 words on Silkeborg Museum
One of Utzon's ideas around the Silkeborg Museum shows concern with creating an aura upon entrance, he is involved with creating a sense of wanting to enter the space and suddenly become fascinated with the three storey space below. Utzon is interesting in regards that he is interested more with emotion than perhaps just style. He is interested with the effect of curved shapes on the occupants, ideas such as not being able to see your destination with the curved paths created and the almost near clostrophbia much like that of caves. This is probably one of the more attracting things about the project, the curiosity of whether architecture could have duplicated the same feelings or emotions.
Utzon's use of curved architecture is perhaps one of the most interesting things about his architecture, his statement “The world of the curved form can give something that cannot ever be achieved by means of rectangular architecture. The hulls of ships, caves and sculpture demonstrate this.” Something that Utzon became well renowned for was his curved architecture, yet for me what is most interesting is how his curves are formed, really planned from strict geometry influenced mathematically to become shapes that aesthetically catch attention. On that note, I find that it is amazing in which Utzon combines both curved and rectangluar architecture to form one sinuous form. His designs, as well as that for the Silkeborg gives a sense of making it look easy to combine both curved and rectangular architecture.
Utzon's use of curved architecture is perhaps one of the most interesting things about his architecture, his statement “The world of the curved form can give something that cannot ever be achieved by means of rectangular architecture. The hulls of ships, caves and sculpture demonstrate this.” Something that Utzon became well renowned for was his curved architecture, yet for me what is most interesting is how his curves are formed, really planned from strict geometry influenced mathematically to become shapes that aesthetically catch attention. On that note, I find that it is amazing in which Utzon combines both curved and rectangluar architecture to form one sinuous form. His designs, as well as that for the Silkeborg gives a sense of making it look easy to combine both curved and rectangular architecture.
Tuesday, September 16, 2008
Monday, September 15, 2008
Books i got from the library last thursday
Le Corbusier, the Noble Savage (Matt told me to read this for LC's theory and 5 points *thumbs up*)
Photographs by Rene Burri Magnum Photos (some great b/w shots of Villa Savoye in its aged state)
Le Corbusier Architect of Books (more of LC's art, drawings, posters and his own stencil!)
Photographs by Rene Burri Magnum Photos (some great b/w shots of Villa Savoye in its aged state)
Le Corbusier Architect of Books (more of LC's art, drawings, posters and his own stencil!)
Wednesday, August 27, 2008
Subscribe to:
Posts (Atom)














































